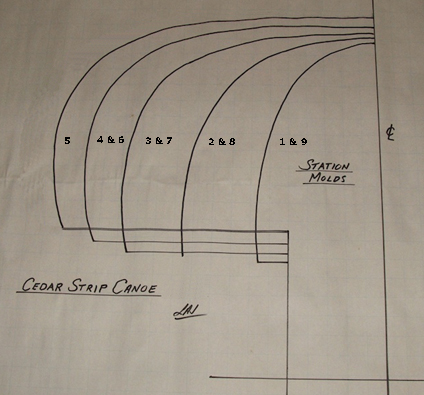 The Station Molds Plan | |
This is a photo of the drawing of station molds. It is a bit skewed due to the angle of the camera but will give the idea how they are done. The molds are half drawings done on square lined paper with 1" squares, so they are full size drawings. They can be traced onto plywood or particle board to make the station molds. The numbers are the station numbers, as I have numbered them for Sunshine, with station 1 at the bow and station 9 at the stern. Station 5, at the center, shows that the hull is wider at about where the "5" is. This is the tumblehome (where the side curves outward from the bilge area and then back in to the gunwale), a design feature characteristic included in many canoes.
|
-
Lets iCab
![]() smile
smile -
Lets iCab
![]() smile
smile